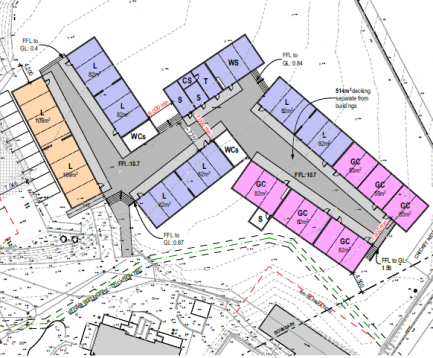
In 2019 Wellington Girls’ College received the go-ahead from the government for a major new redevelopment to meet the demands of our growing roll. The redevelopment was designed to provide 16 teaching spaces and included a double storey annex onto the north face of the existing Tower building. In addition, we planned to refurbish the science labs in Tower, replace the roof in Tower and the Atrium, and upgrade the Tower lifts.
This page will be updated frequently with the latest news regarding this ongoing project.
The start of a new school year has brought more progress on the redevelopment project at Wellington Girls’ College. We’ve taken this as an opportunity to provide you with an update on where things are at on the WGC campus.
The additional temporary classrooms that were brought onto the site in late 2020 have been commissioned. These spaces are providing better location for the exercise room and PE/Health classes.
We are continuing with enabling works for Tower Block and Hall demolition. A new lift (photo below) has been installed on the south side of Brook Block to replace the lifts in the Tower Block, this came into service on 7 April.
Since we have returned from the Christmas break you may have noticed some obvious changes across the school site:
We need to acknowledge the patience of staff and students as we work through all the changes. The site is often noisy and we know it has been an extremely challenging work environment for everyone. The school has been really accommodating as the contractors try to work as quickly as they can so that any delays in the next stages are minimised. The contract team are endeavouring to move all non-critical noisy work to outside teaching hours.
As always, we are meeting regularly with the Ministry of Education as we work together on the redevelopment project and will provide you with regular updates as the project progresses. Thank you for your continued understanding and patience as we develop a plan for a better school environment.
Here’s a summary of the key points:
The previous DSA put Tower at 96% of the 2012 new building standards (NBS). The school has yet to receive the finalised new DSA but we have told by the Ministry that under the 2018 guidelines, parts of the Tower have been rated as below 34%, although the main structure is above this level. It’s the secondary, non-structural elements which bring the overall rating down. These include the Atrium roof (attached to the Tower) and the exterior concrete panels which could perform poorly in a major earthquake.
Please note, the building hasn’t changed, the code has. However, the Tower would need complex structural strengthening, causing significant disruption to the school over many years.
Given this, and the fact the Tower is 50 years old, the Ministry of Education has determined that it is uneconomic to strengthen and refurbish it and that instead, it will need to be demolished and replaced. This requires building a temporary village on the field to accommodate all the teaching and laboratory space from Tower. The village will consist of newly built classrooms and the Ministry hopes to have it in place for the beginning of Term 3 2021.
The Ministry and its engineering advisers presented this information to the Board in February. The following points were made:
Both the Board and Ministry always err on the side of caution and we would not hesitate to recommend the Tower be evacuated immediately if we thought that was necessary. The Board agreed the school could continue to occupy Tower until the temporary village was built, as long as satisfactory mitigation measures were put in place.
Once we were informed about the issues with the atrium roof, we took immediate action to block access until a sub-structure beneath the roof was put in place. We are also enacting other mitigation measures, including blocking off some areas and changing evacuation routes.
The Ministry of Education has commissioned additional DSAs for the Hall, Brook and Pipitea using the 2018 standards. We will keep you informed about these as we get the results.
The design of the temporary classroom village has already been completed and we are working through the practicalities of its delivery. It will include 15 teaching spaces: both specialist science facilities and general teaching spaces, as well as staff areas and chemical storage for the Science department.
The village will take up approximately half of the field, which will have some impact on PE, sporting and recreation activities. We’re still working on the implications of this, particularly for winter sports, and hope to be in a position to share more information with you shortly.
Long-term, this will deliver significant benefits for the school, with the chance to create a future-proofed redevelopment. We also think we can make the village work really well.
However we acknowledge there will be a few years with some inevitable disruption and we will all need to be creative to deal the new environment. We also know some of you with a long association with the school may feel nostalgic about seeing Tower demolished. We will make sure there is an opportunity to say goodbye to it before the end of Term 2.